Architectural
Our field covers a wide range of work. We provide a wide range of services, incl architectural visualizations on request. Below are the most commonly performed by visualizations and the ones you ask about most often:
- exterior visualizations
- visualizations of revitalization of buildings
- visualizations of shop and public spaces
- interior visualizations for catalogs and newsletters
- interior visualizations for designers
- visualizations of furniture in interiors
- cross-sections of flats (flat cards)
- visualizations of garden and urban devices and roofing
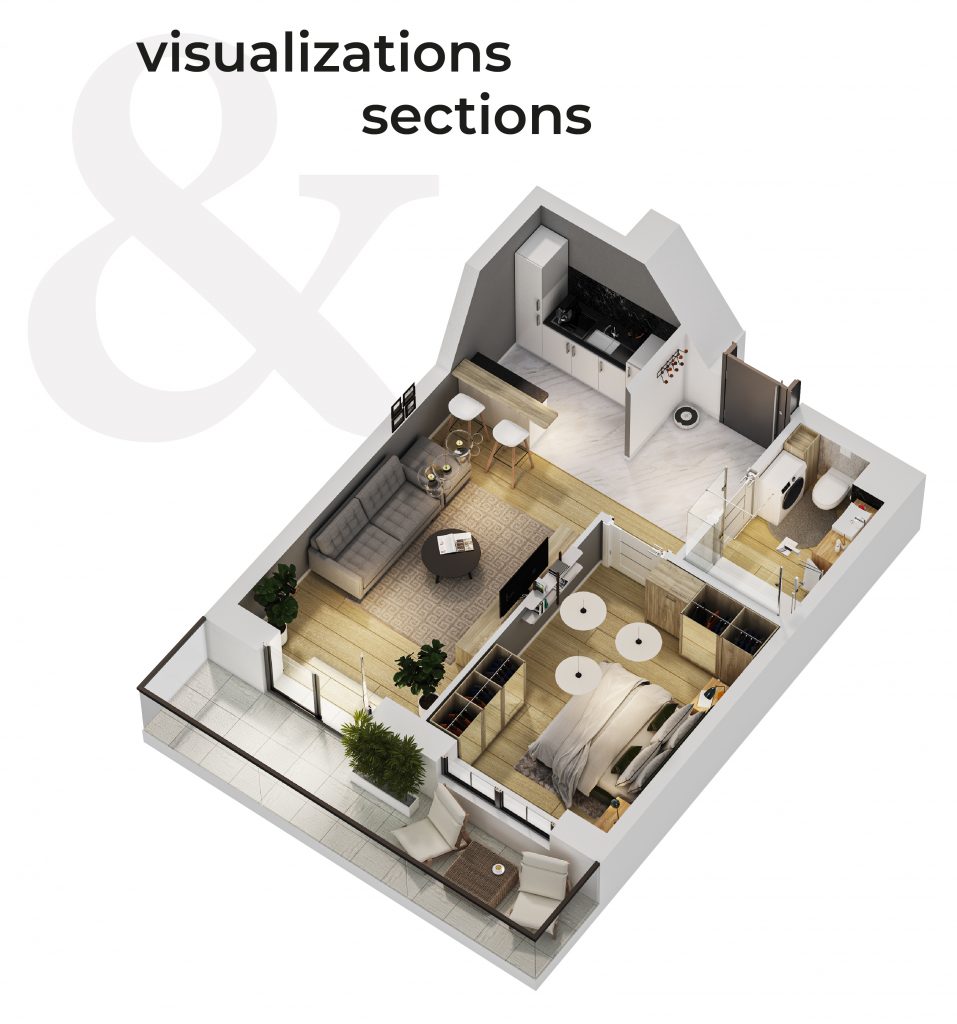
ARCHITECTURAL VISUALIZATIONS STEP BY STEP
-
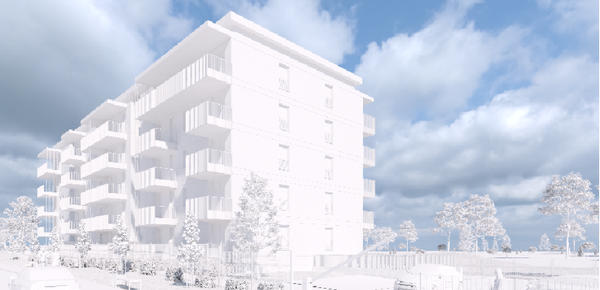 STEP 1
STEP 1Discussion and preparation of the 3D model and environment that will be visible in the visualization.
-
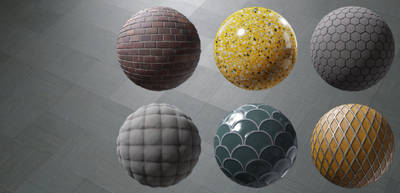 STEP 2
STEP 2We prepare textures, lighting and camera settings. We do first trial visualizations that we discuss with the client, and we make changes.
-
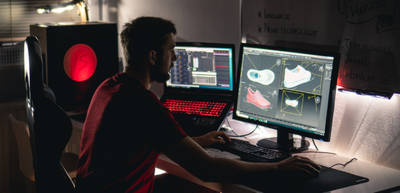 STEP 3
STEP 3We refine every detail and prepare scenes for the rendering process.
-
 STEP 4
STEP 4Rendering and checking each visualization to make it perfect.
-
 STEP 5
STEP 5Post-production – color correction.
-
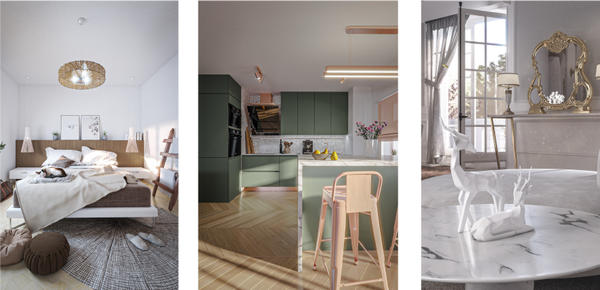 STEP 6
STEP 6We provide a file ready for publication.
Contact us using the form, directly by e-mail: contact@incisivestudio.pl or by calling +48 693745000, because each order is priced individually.



