Present your product like the best! Ask for an offer!
Interior cross-section
We present a 3D floor plan created for TS Invest, showcasing the layout of one of the apartments in the new development.
This type of visualization allows future buyers to easily and attractively understand the functionality of the interior – they can see not only the arrangement of the rooms, but also their proportions, furniture placement, and the overall flow of the space.
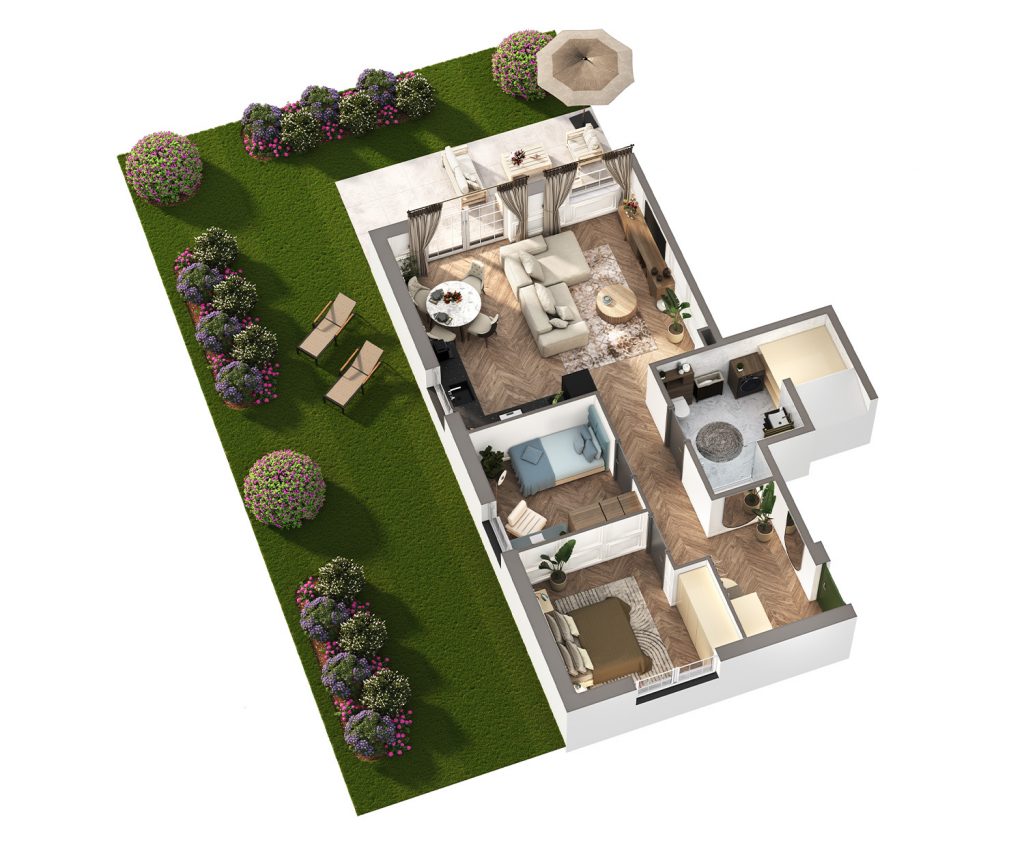
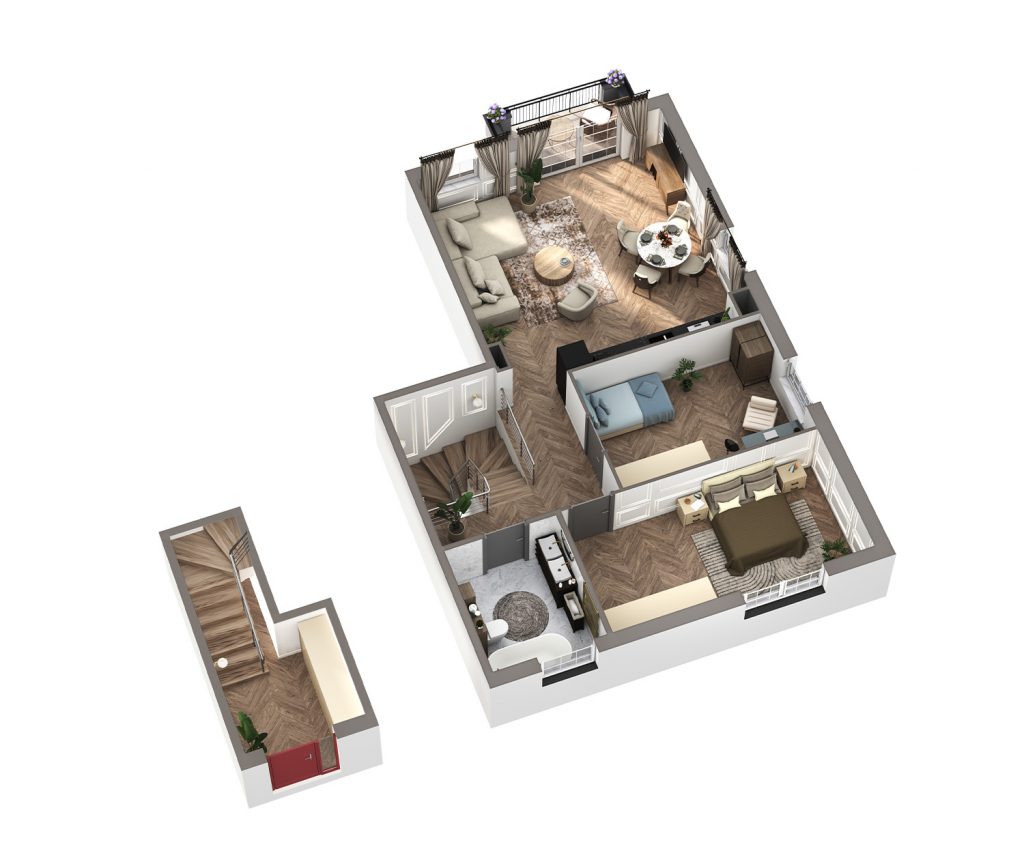
A 3D floor plan is the perfect complement to standard technical documentation. It transforms hard-to-visualize flat drawings into a clear image that can be understood at first glance. This allows the client to quickly assess whether the apartment meets their expectations.
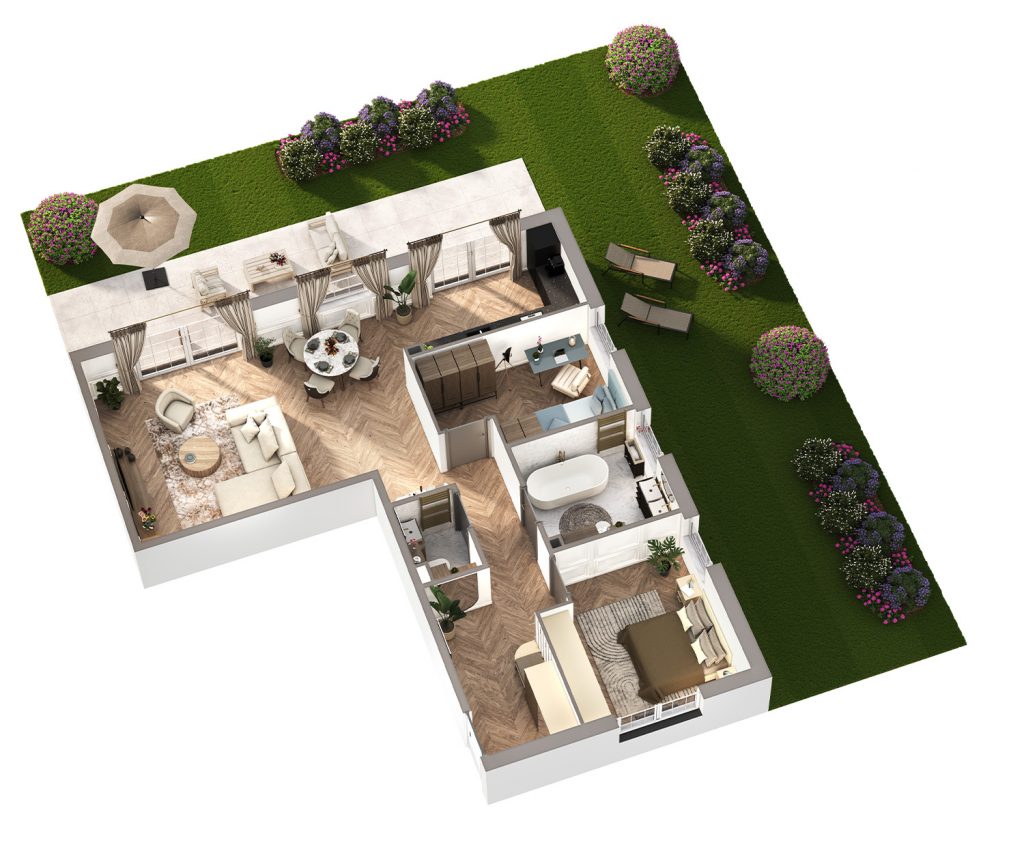
Advantages of this type of visualization
- Clear presentation of the layout – everyone can instantly see what the interior looks like.
- Realistic materials and colors – the client can easily imagine the style of the apartment.
- Improved sales experience – makes conversations with the client easier from the very first contact.
- Higher offer effectiveness – the visualization stimulates imagination and emotion, which accelerates the decision-making process.
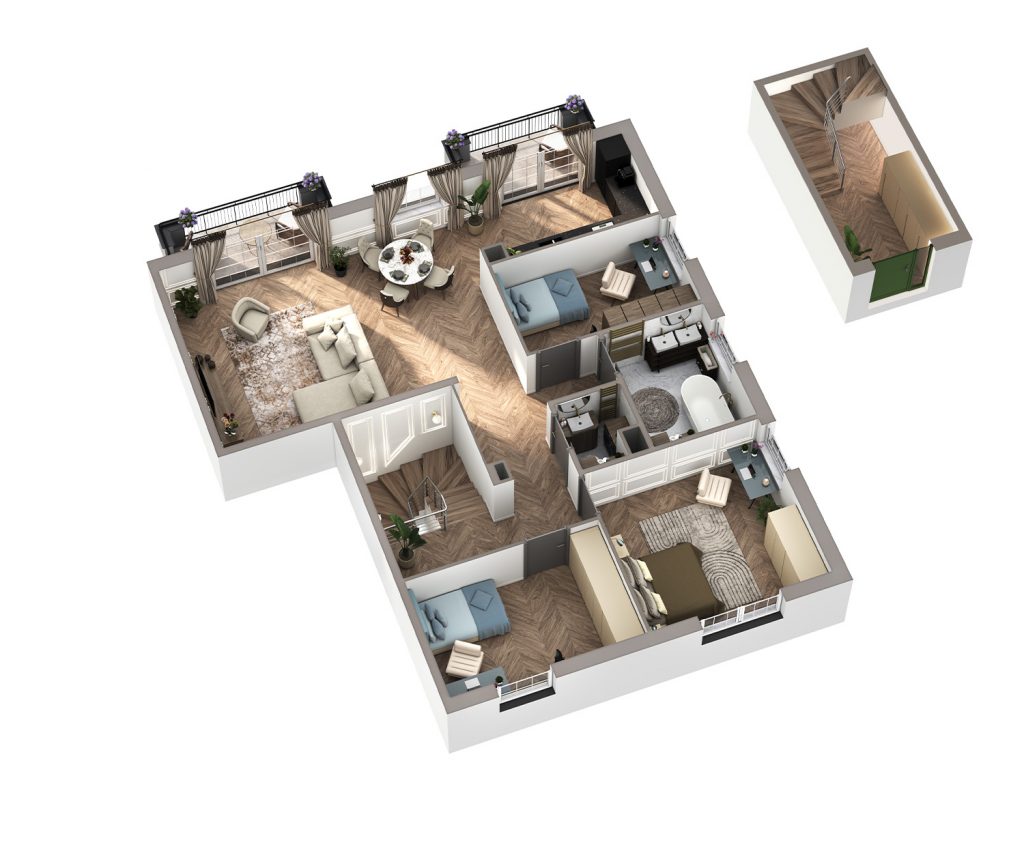
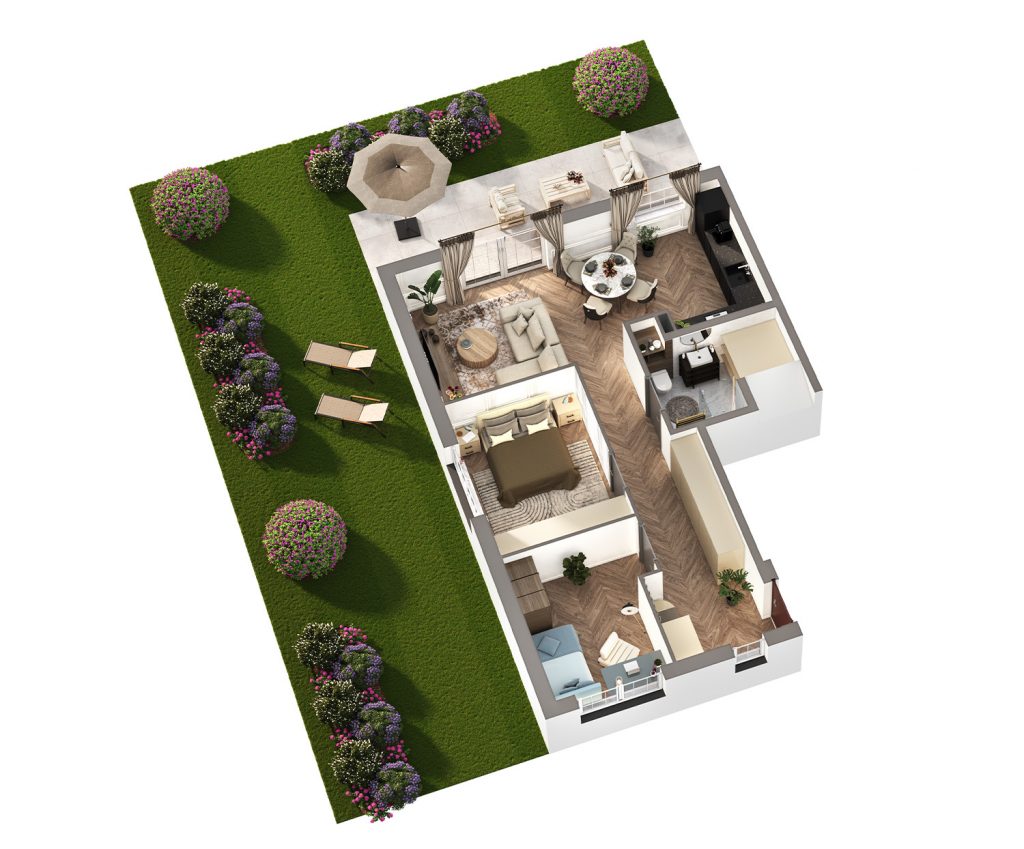
If you are looking for professional visualizations for residential developments – 3D floor plans, interior visualizations, exterior views, or drone shots – get in touch with us.
More architectural visualizations here.
