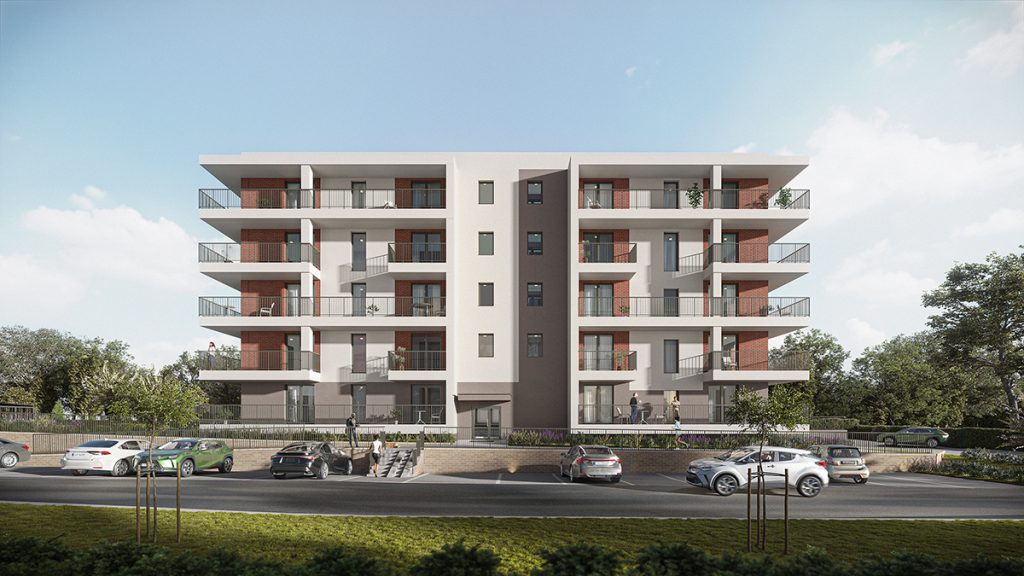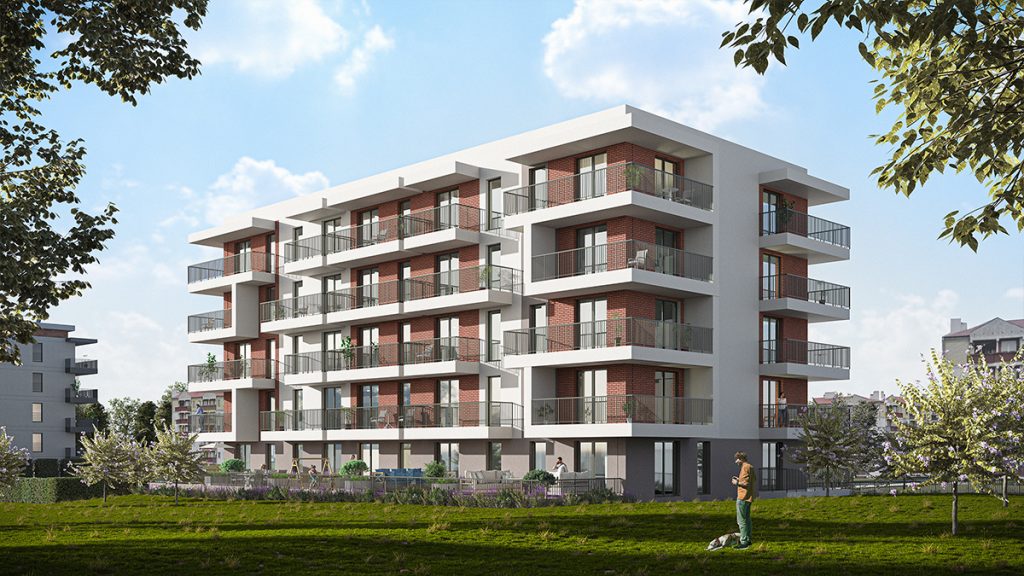Present your product like the best! Ask for an offer!
Visualizations of the PAPAVER Investment
Recently, we had the pleasure of creating architectural visualizations for a four-story building in Kraśnik. The building’s façade is a harmonious blend of modern elements and brick, referencing the rich history of the Trojanowski Brickworks, an integral part of the local heritage.

The investor commissioned the visualizations before the construction began. Thanks to the realistic renderings, potential buyers could see the final appearance of the building and envision their future home, which significantly increased the attractiveness of the offer.

In working on this project, we aimed to capture the building’s unique character, blending modernity with tradition. The brick elements were designed not only to reference the brickworks but also to introduce warmth and authenticity, crucial in residential architecture. Our goal was to create visualizations that convey not just the building’s appearance but also the atmosphere of the location.
For more architectural visualizations, click here.
