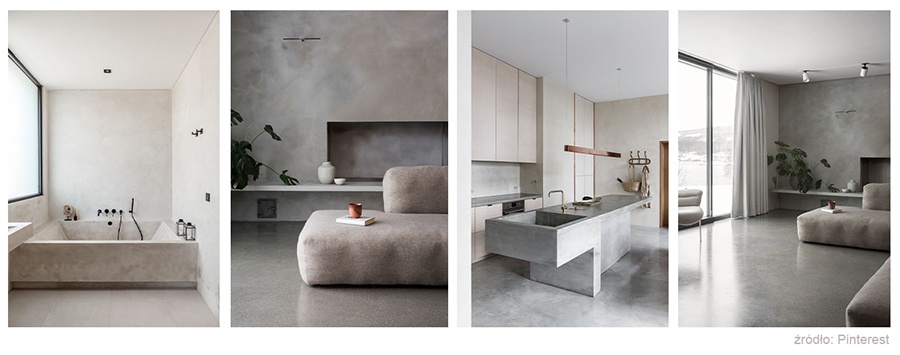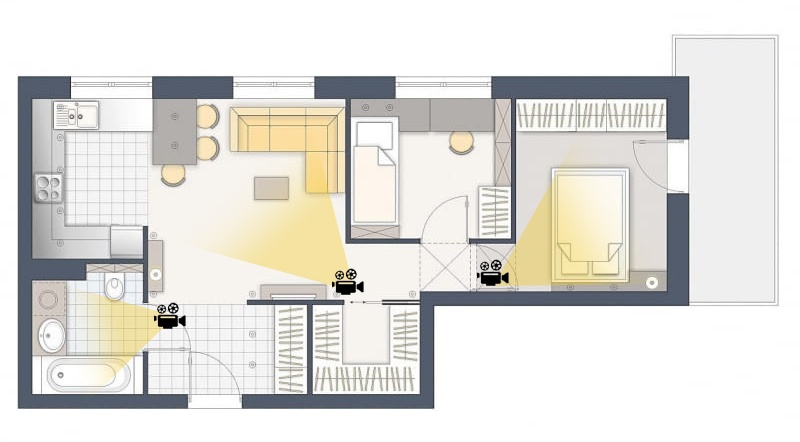Present your product like the best! Ask for an offer!
What do I need to place a visualization order?
If it is your first time to order 3D visualization, or you want to know the process of its creation, this text is for you!
The process of creating architectural visualizations is complex and proceeds in several consecutive stages. To avoid unnecessary corrections and misunderstandings in the later phases of the project, it is good to provide full information about what exactly we are going to create.
1. design or dimensioned sketch
The basis for creating a 3D visualization is to make a model, i.e. a lump of a building or a few buildings if we create, for example, a housing estate. The model is created on the basis of the architectural project or conceptual sketches, depending on what stage of project creation we create visualization on.
2. 3D model
Some architects provide a 3D model of the building along with the project. Transferring it is easier and speeds up the whole process. However, there are situations in which the building must be modeled anew due to the occurrence of irregularities in export from one program to another by different software manufacturers. Nevertheless, re-modeling of the existing block is beneficial for the project.
3. The purpose of visualization
The main purpose of visualization is presentation. However, according to the saying that a picture means 1000 words, we will try to tell a story with this picture. That is why we want to get to know the context of the newly built property as well as possible. In the case of a single-family house we present a different idea than in the case of a 16-storey office building.
What’s more, this information is not insignificant for later use. If the material will be presented only on the Internet, there is no need to render the scene in extremely high resolution. However, if the material will also be used for printing, we can plan its size in advance.
4. References or examples
If you already know the style in which you would like to keep the visualization of your project, show it to us. We also need to imagine how the building should look like, what kind of scenery it should be set in or what kind of weather should reign in the created world. It is good practice to send us examples, e.g. found on the Internet or in magazines.

5. Number of projections and view angles
While building a basic building block is the foundation for any 3D visualization, each subsequent view requires refinement. Rendering, or producing an image and then bringing it to the final image, is a lengthy process that, regardless of the scene, requires a lot of testing regarding lighting, camera, and rendering software settings. Therefore, it is necessary to indicate how many shots we need and from which side. Maybe it will be a bird’s eye view, or maybe an animation from a passer-by’s perspective… the choice is yours.

6. Budget
Visualization, visualization is not equal, and its cost depends on many factors. As enthusiasts, we focus on delivering the best possible quality to our clients, which inevitably involves certain costs (e.g. time and cost of making or purchasing models and textures, working on the environment etc.). If the other information is not specified at the very beginning, it is helpful to provide a budget for visualizations. Thanks to this knowledge, we can adjust our abilities to show the most important features of the property and present it in the best way possible, while keeping the costs mentioned above. Remember that we are playing on one side.
Every project is different and requires an individual approach. We have found that out over the years of performing assignments for individuals and businesses. The list above are some of the items we would like to receive when inquiring. We know that depending on the project, the documentation may be complex, incomplete, or leave us more room for maneuver.
Regardless of what you already have prepared, please contact us and we will respond and advise if you have any questions. ➔

